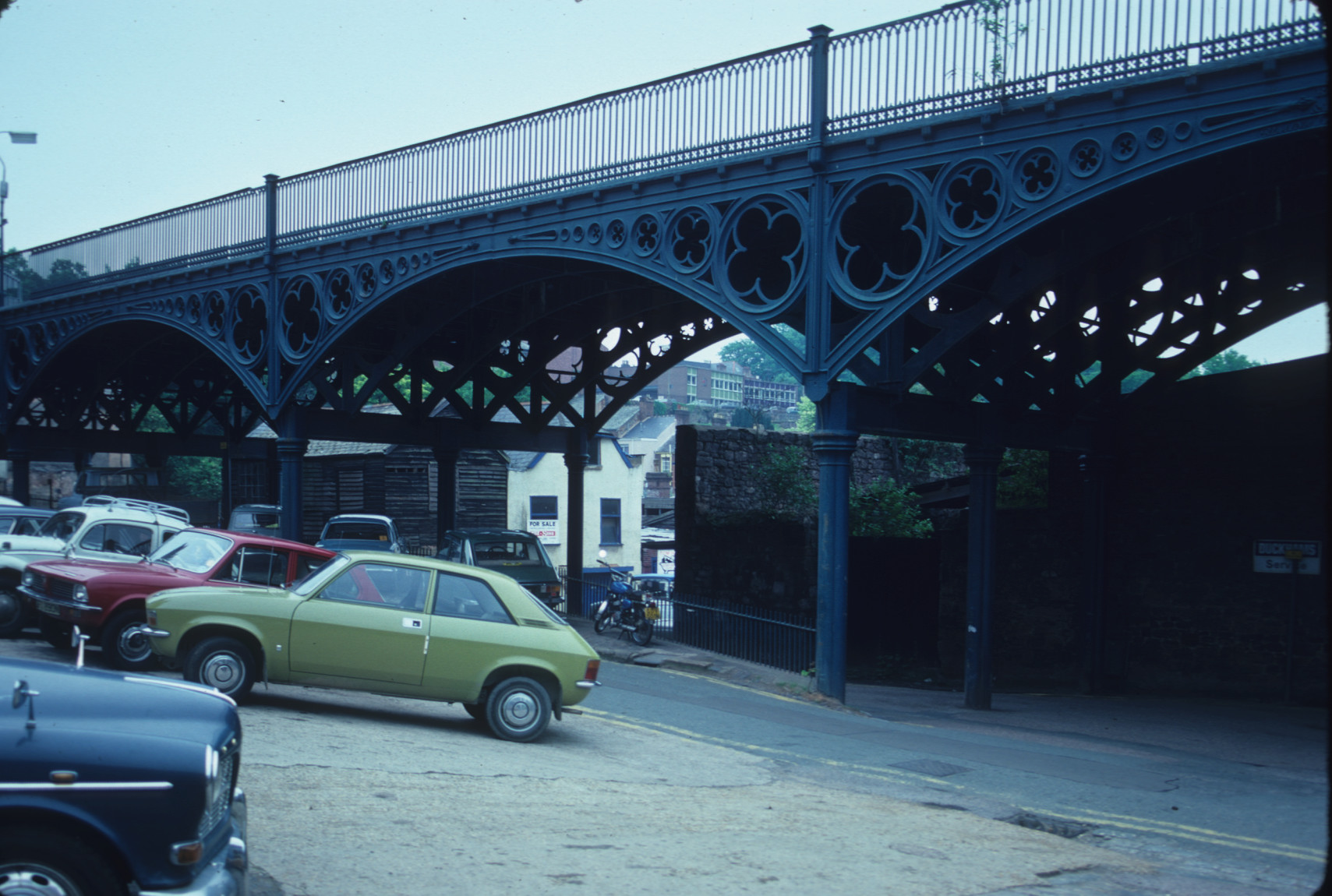Name
North Street Iron Bridge
Photo Date
1977-05-27
Photo Credit
Robert M. Vogel
Photo Site ID
Structure
Unit
1
Piece
6-11
Collection
1
Photo_Notes
A cast iron road viaduct designed in the 1830s to reduce the gradient of Exeter\'s North Street as it came down the hill to the Longbrook junction.
The bridge has six spans of 40ft, each with six cast iron arch ribs made in two pieces. The arches spring from cross girders supported on cast iron columns.
The gradient of the bridge is 1:20, falling to the north-west. It is 26ft wide and its upper level was made of cast iron plate. This was covered with concrete in 1909, which was in turn replaced with reinforced concrete in 1984-85.
The ironwork designed by Russel & Brown of Worcester was fabricated at the Blaina ironworks and shipped from Newport to Exter Basin. The masonry abutments were built by Thomas Whitaker.
from: http://www.engineering-timelines.com/scripts/engineeringItem.asp?id=452
The bridge has six spans of 40ft, each with six cast iron arch ribs made in two pieces. The arches spring from cross girders supported on cast iron columns.
The gradient of the bridge is 1:20, falling to the north-west. It is 26ft wide and its upper level was made of cast iron plate. This was covered with concrete in 1909, which was in turn replaced with reinforced concrete in 1984-85.
The ironwork designed by Russel & Brown of Worcester was fabricated at the Blaina ironworks and shipped from Newport to Exter Basin. The masonry abutments were built by Thomas Whitaker.
from: http://www.engineering-timelines.com/scripts/engineeringItem.asp?id=452
